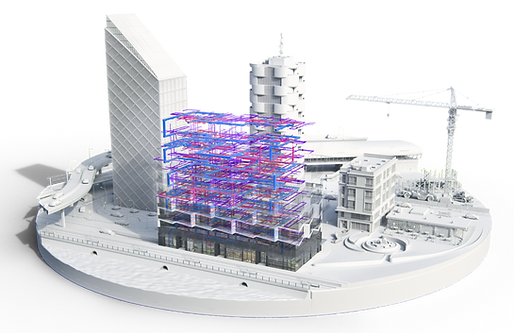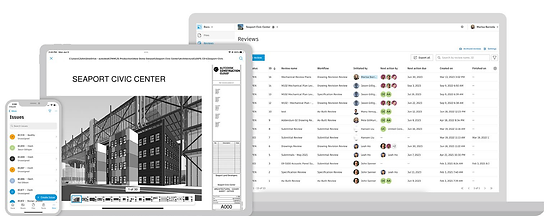
Connected design solutions for the AEC industry
The Autodesk Architecture, Engineering & Construction Collection gives architecture teams, designers, engineers, and construction professionals the tools and integrated workflows they need to create with ease, explore what’s possible, and build with confidence.
Discover the toolkit that expands your skill set.
Top design products plus additional products for analysis and simulation, visualization, reality capture, detailing, and automation.


Meet the AEC Collection
Integrated workflows for improved design processes

How architects use the AEC Collection
From conceptual to detailed design
Create high-quality, high-performing designs. Use Forma Site Design to model complex 3D design concepts in minutes. Fluidly move proposals to Revit for detailed design and benefit from generative design workflows.
Performance and environmental simulations
Make data-driven insights the foundation for your design approach with powerful, fast analytics. Use Forma Site Design's AI-powered analyses for key factors such as sun hours, daylight potential, operational energy, wind, and microclimate. Better insights mean better outcomes.
Develop detailed and beautiful visualizations
Use advanced visualization tools, such as 3ds Max or TwinMotion for Revit, to develop high-quality architectural designs. Visually communicate your clients’ proposed designs and tell their story with realistic elements and details.
Enhanced project coordination and design management
Simplify collaboration and data management with Autodesk Docs' cloud-based CDE, enabling ISO 19650 compliance. Identify and merge issues from AutoCAD, Revit, Navisworks Manage, and more, into one centralized database.

Streamline Collaboration with Autodesk Docs
Cloud-based common data environment
What is Autodesk Docs?
Autodesk Docs is a cloud-based document and data management solution within Autodesk Construction Cloud.
Connect, manage, and coordinate design and construction data with all project stakeholders. Align teams, reduce errors and rework, and execute projects more efficiently and collaboratively with Docs, Autodesk’s Common Data Environment for the AECO industry.

Get more done in the planning phase
If you already have the AEC Collection you can access Forma Site Design at no extra cost

Create, explore, and iterate massing concepts with Forma Site Design's intuitive design tools.

Make data-driven design decisions and improve building performance.

Collect ideas, metrics, visuals, and feedback with Forma Board.
Resources Library
* Latest Updates









































